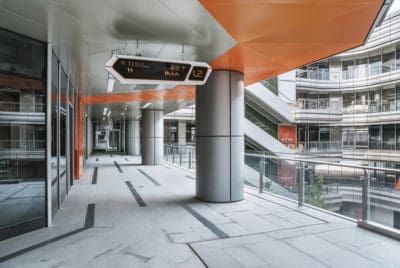
The Alibaba Centre in Shanghai serves both as the company’s offices and a showcase for its services
While Alibaba’s Jack Ma became famous as a leading force in e-commerce in China, the leader of China’s biggest online marketplace has lately been expanding the group’s reach into the physical world of shops and stores.
The change in focus for the chairman of Alibaba is not so much about adding a new business alongside T-Mall, Taobao and its other websites, as it is about leading the trend towards a merged offline and online experience which Ma has coined “the New Retail.”
That sense of convergence is key to global design firm Benoy’s creation of a new base for the world’s second largest e-commerce firm in western Shanghai, where Ma’s vision of enabling seamless engagement between the online and offline, as well as work and life is evident in the recently completed complex in Shanghai’s Hongqiao Central Business District.
Creating a Long-Term Home for an Innovative Company
For the Ali Centre project next to the city’s Hongqiao transportation hub, Benoy’s designers were given responsibility for the interior design and signage and wayfinding design for the 140,000 square meter development, with Aedas appointed as the Architect. The facility, which opened in September, serves as Alibaba’s sub-headquarters in which its team helps drive the development of warehousing, logistics, and financial services, while also providing a year-round offline display platform for cross-border e-commerce operators from around the world.

Simon Wong, Director in Shanghai at Benoy
Located at the corner of Shenchang Lu and Runhong Lu in Minhang District, the Ali Center consists of four buildings, with the lower floors of each building open for the public to engage with online and offline retailers, while the upper floors are devoted to accommodating offices for Alibaba’s growing team.
“The retail space throughout the lower section serves the team members in the four office towers of the project, while also creating a showcase for both new technology and community shopping for workers in the complex”, Benoy director Simon Wong explained.
With smartphones and other online innovations rapidly changing the consumer habits, the designers had to study cultural trends to ensure that today’s showcase does not become 2025’s museum piece.
“The challenge we face in this situation is how we weave technology into the fabric of the physical space of the retail design”, Wong explained.
As interior designers of a facility for one of China’s most innovative companies in a fast-changing environment, the team was forced to anticipate how the physical space and visitor expectations will change over time to incorporate future technological changes as well as considering how to bridge the gap between online and offline experiences.
Bringing Offline and Online Together
“The trend that is dominating the design space now is the building of online and offline experiences”, Wong noted. “As retail designers, we need to make sure the space is designed with as much future flexibility and diversity built in – for interactive spaces, digital shopfronts, immersive experiences and future innovations”, Wong said.
The retail element inhabits sunken plazas designed to accommodate pop up stores or exhibits, serving the office workers in the complex, while also forming a showcase of new technology and community shopping.
Although currently most retail tenants in the compound are restaurants, cafés and supermarkets, Benoy expects different types of retailers will settle into the centre, which also serve as the alfresco centerpiece linking the towers and the community.
While some traditional developers may argue against fusing retail into top grade office buildings, Benoy’s senior interior designer, Ningning Zhang, believes that the growing popularity of mixed-use developments in China reflects the needs of increasingly time conscious consumers and workers.
“Bringing together a mix of uses and activities within a single, unified development has the advantages of convenience, footfall and captive audiences”, she said. “We are seeing an increasing number of developers looking to diversify their properties with new uses and a wider range of offers such as pop up retail and dining for visitors and workers”.
Creating an Intelligent Business District in Hongqiao
By concentrating on space maximization, comfortable pedestrian flow and open-air spaces, Benoy, which is currently working on some of China’s next generation of architectural landmarks such as Hangzhou Canal Art Center and Nanjing Zhongye MCC World, focused in its Ali Centre work on creating a design concept for a harmonious, comfortable and modern working environment.
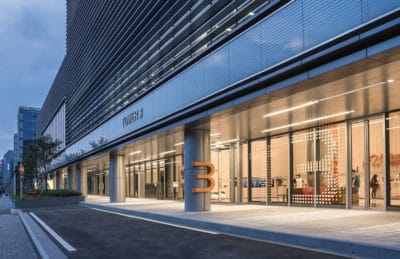
The new sub-headquarters for Alibaba is located near Shanghai’s Hongqiao transportation hub
The design consultancy has created a strong arrival experience across the buildings’ lobbies with the signature “Ali orange” applied throughout the reception areas, information desks and elevator halls.
“Creating a sense of belonging from the outset was critical to our design approach”, Benoy’s Wong said, “We wanted to reflect the Alibaba brand as a destination through color and identifiable design elements from the moment a visitor, guest or worker enters the development”.
Playful and eye-catching environmental graphics have also been introduced throughout the development with the outdoor design incorporating Alibaba’s “Orange Ribbon” into the two sunken courtyards which form focal points within the scheme. Extending from the first basement level to the fourth floor, the design connects across the series of interior and exterior spaces and plays on the notion of brand consistency and visual connection.
“The orange ribbon represents Alibaba as a brand which places connectivity at the heart of its approach and has revolutionized the online marketplace for business networks”, Wong noted.
Benoy also worked closely with Alibaba to ensure the retail and commercial office spaces would have their own identity and visibility yet still be united with the Ali Centre development.
Designing for a Work-Life Balance
The idea of striking a balance between work and life is beckoning many mainland companies to invest in people-centered workplaces. There are already workplaces evoking the look and feel of high-end residences and hotels in their quality of amenities and offers, Wong added.
For a company competing for talent in one of China’s hottest sectors, the Ali Centre also needs to help promote and retain top engineers and contributors and serve as a visual reminder of the company’s commitment to its team.
“At the end of the day, many of us are looking for the same things in the places we work – functionality, convenience, inspiration, opportunities for collaboration and connectivity”, Wong said.
Benoy’s vision with its scope as interior designers on the Ali Centre has been to create a workplace for the Alibaba team, and a showcase for the company’s retail innovation that will inspire the type of innovation that will help sustain in industry leader.
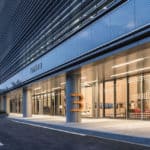
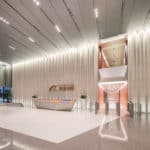
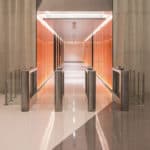
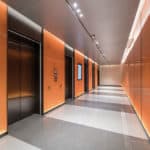
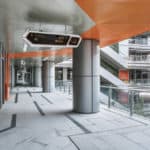
Leave a Reply