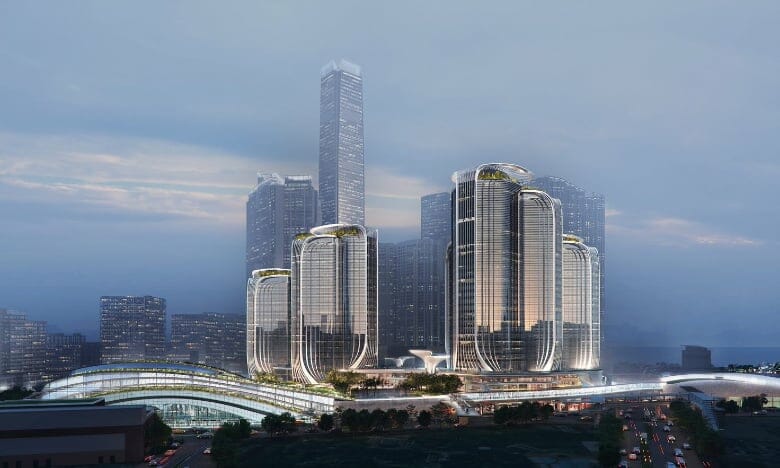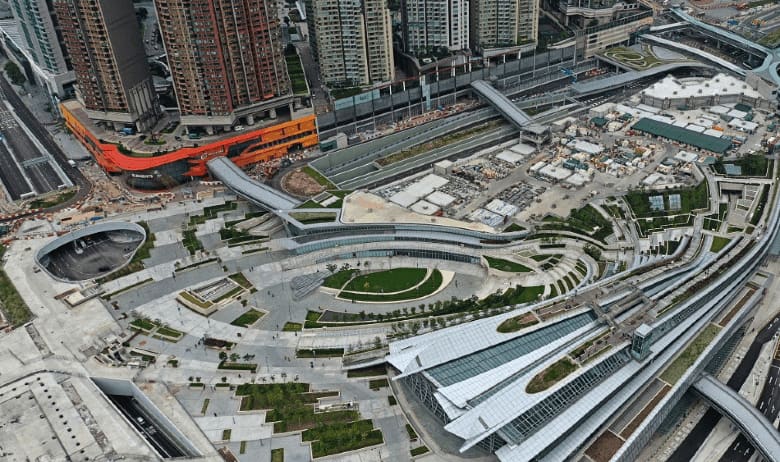
Sun Hung Kai’s West Kowloon project will still reach nearly 50% higher than the original scheme
Sun Hung Kai Properties has won approval from Hong Kong’s Town Planning Board for the construction of two towers atop West Kowloon station, clearing a key hurdle in the blue-chip developer’s quest to build what is estimated to be a HK$70 billion ($9 billion) project on the city’s largest-ever commercial site.
After a couple of design revisions that saw Sun Hung Kai adjust the number and height of the proposed buildings, the board on Friday approved — with conditions — two towers of 122 and 148 metres (400 and 486 feet) on the 643,000 square foot (59,735 square metre) site above the high-speed rail terminus. The new design shaves 11 metres from the peak of an earlier scheme submitted by the company, but it still allows Hong Kong’s largest developer by market capitalisation to build a complex nearly 50 percent higher than the originally approved concept.
“SHKP welcomes the decision of the Town Planning Board, and will submit building plans as soon as possible for the full implementation of the project,” the developer controlled by Hong Kong’s Kwok family said Friday.
The board did not specify what conditions must be met for the project to proceed. Sun Hung Kai’s understanding is that the board will publish the conditions “in a few weeks’ time” on a government web portal, a company representative told Mingtiandi on Monday.
Addition by Subtraction
Sun Hung Kai had purchased the West Kowloon site for HK$42.23 billion (then $5.4 billion) at a government land auction in November 2019. The original concept, approved in 2010 and including three commercial buildings of up to 100 metres (328 feet) in height, was said by the developer to be out of date by 2020 standards, with Sun Hung Kai proposing a more vertical approach last year.

The railway terminus site is the largest commercial plot ever sold in Hong Kong
Sun Hung Kai’s first revision of the scheme, proposing a 24-storey block of 131 metres and a 30-storey tower standing 159 metres, failed to pass muster with the Town Planning Board at a meeting in January of this year. In the meeting minutes, members faulted the developer for failure to provide a strong justification for relaxation of building height restrictions.
“There was still room to improve the scheme such as providing a more inclusive and vibrant open space, better integrating the old neighbourhood with the new developments, as well as providing more public gains to the local community,” the board said at the time.
A group of residents had voiced fears that the taller buildings with their glass walls would trap heat and affect the environment of the area, The Standard reported.
West Kowloon Version 3.0
In addition to trimming back the height of the project, the final version of the West Kowloon complex has also ramped up its ESG credentials.
For the newly approved scheme, Sun Hung Kai is touting “high-quality green public spaces and walkways” that will integrate with the nearby West Kowloon Cultural District and provide benefits to local residents.
Plans call for 8,500 square metres of public open space and an outdoor observation deck on the top floor of the tallest building, open to the public and free of charge, with views of Victoria Harbour.
A 1.5 kilometre (0.9 mile) “green trail” will connect the Yau Tsim Mong and Tai Kok Tsui areas with the upper cover of West Kowloon station and the West Kowloon Cultural District, providing easy access to the waterfront, Sun Hung Kai said.
The developer expects the project to promote the development of commerce and tourism and create synergy with the West Kowloon Cultural District.
The project is a joint venture of Sun Hung Kai and its affiliates and mainland insurer Ping An, which acquired a 30 percent stake in the office portion of the development for HK$11.27 billion (then $1.45 billion) in April 2020.
Leave a Reply