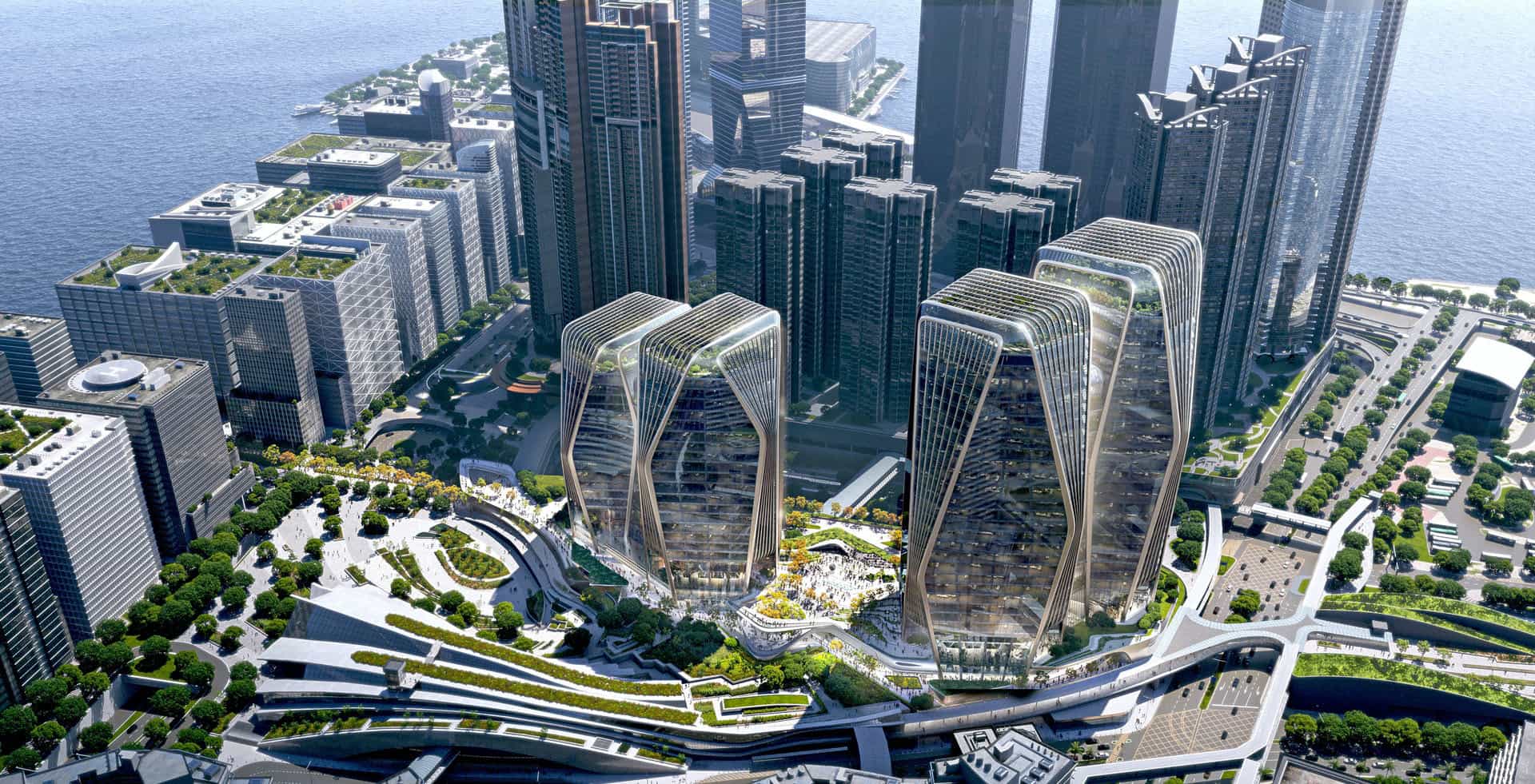
Sun Hung Kai’s new proposal hopes for a two-tower complex
Sun Hung Kai Properties is asking to change the design for Hong Kong’s largest commercial site ever with the blue-chip developer hoping to develop two taller towers rather than follow the original three building concept.
Hong Kong’s biggest developer by market value on Friday revealed a design proposal for the 643,000 square foot (59,735 square metre) site above the city’s high speed rail terminus, some 10 months after agreeing to purchase the commercial development for HK$42.23 billion (then $5.4 billion) at a government land auction in November 2019.
In its request to Hong Kong’s Town Planning Board, Sun Hung Kai pointed to challenges in the original three-building project concept which had been approved in 2010, proposing to create a two-tower development which it says is more in line with the current market.
“The Approved Scheme with three towers is quite dense and provides limited open space,” Sun Hung Kai wrote in the application to amend the plan. “The design does not meet current requirements for Grade A office development,” the company said while noting limitations in the office, retail and public components of the concept.
Adding Some Green to West Kowloon
In its proposal, Sun Hung Kai highlighted the additional open space that the new design would provide at the ground level, with the layout including a 1.5 kilometre-long green trail connecting the West Kowloon Cultural District to the high speed rail station. However, the request to shift to two taller towers may also face challenges from owners of neighbouring projects.

Vincent Cheung of Vincom
“The proposed new design by SHKP has its own merits as it’s emphasising the connection among the areas in Yau Ma Tei, Tsimshatsui and Jordan and accessibility to the promenade via the 24-hour thoroughfare at the development site,” Vincent Cheung, managing director of real estate advisory firm Vincom Consulting and Appraisal told Mingtiandi, noting the design’s inclusion of additional public space.
“Nevertheless, the increasing height of the proposed development may attract the concern of the neighbouring developments’ owners and the residents,” Cheung added, while pointing out that, now that Sun Hung Kai has submitted its proposal to the Town Planning Board, the government body will review input from developers holding other projects in the area.
Sun Hung Kai’s design, which was opened up for public review by the planning board on Friday, keeps the project’s total gross floor area at 3.16 million square feet, but reduces the office component by around 9 percent from 2.8 million square feet to 2.6 million square feet, while boosting the retail area by around 90 percent to over 600,000 square feet.
Some of that retail area will be included in platforms flanking the walking path that is planned to run north-south through the project and a 38,000 square foot community plaza on the site. In total, open space under the new design would reach 100,000 square feet with the developer proposing to include 24-hour outdoor shops in that plaza area.
The new design would allow 50 metres of space between a pair of dumb-bell cross-section office towers, up from just 20 metres between the trio of wave-shaped buildings included in the previously approved plan. The proposal is open for comment from the public until 9 October.
Towers Would Grow 38% Taller
In its application for the design modification, Sun Hung Kai said that in its quest to create a high quality office hub on the site in line with the planning board’s request for a project with “outstanding planning or design merits,” it had considered various approaches, and portrayed the proposal as line with the spirit of current regulations and as well as with other projects in the area.
“The general intention of the BHR (building height restrictions) has been respected, and building heights related to the adjoining developments,” the proposal read, adding that with the two towers to be of 30 and 20 to 25 storeys, “A cascading stepped building height profile is adopted.”
The new concept includes a request to build the taller of the two towers up to 159 metres in height – a 38 percent increase from the 115 metres previously approved. Sun Hung Kai hopes to build the shorter tower up to 131 metres in height from the 90 to 100 metres allowed under the previous plan.
Moving Forward with a Kowloon Landmark
At a presentation to the media on Friday a Sun Hung Kai representative said that if its new proposal is approved by the planning board, the company can begin construction next year, according to an account in the Ta Kung Pao newspaper.
The developer expects to complete the shopping plaza and public space during 2025 with the entire project to be finished off in 2028.
In April of this year Sun Hung Kai announced that it had sold a 30 percent stake in the office portion of the West Kowloon project to China’s Ping An Life for HK$11.27 billion, bringing the support of one of the mainland’s largest insurers to a project connected directly to the Guangzhou-Hong Kong high speed rail link.
I am sure there is nothing that concerns the developer more than adding greenspace