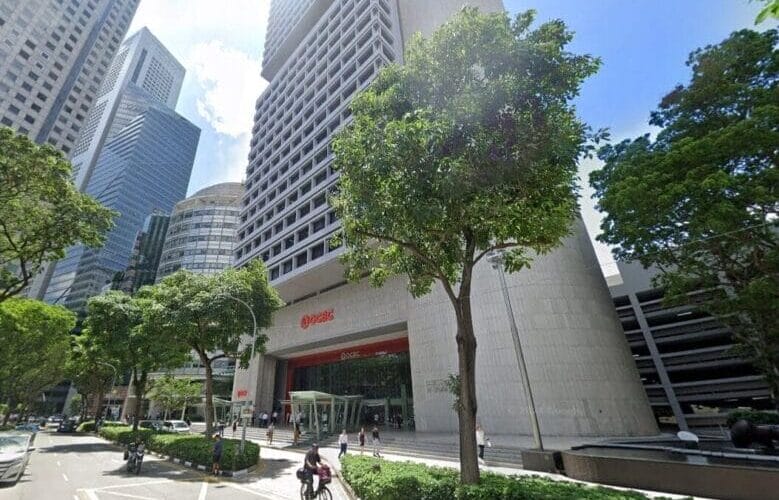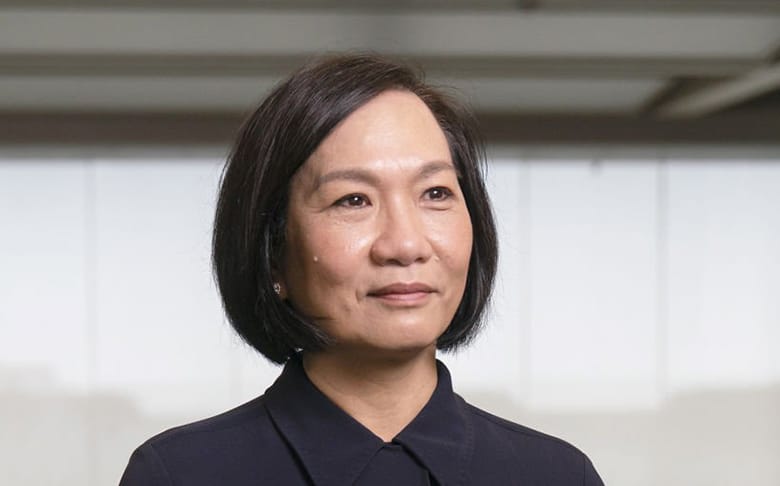
OCBC is now looking for a temporary home for some of its team (Image: Google)
Oversea-Chinese Banking Corp (OCBC) is planning to redevelop a trio of buildings near Raffles Place that make up the bank’s headquarters, in a move which could add a new mixed-use complex to Singapore’s central business district.
The OCBC Centre at 65 Chulia Street, along with the adjacent OCBC Centre East and OCBC Centre South, which fronts Church Street, occupy a site which combined spans more than 120,000 square feet (11,148 square metres), and could be redeveloped into a 1.8 million square foot complex.
Mingtiandi understands that OCBC has appointed JLL as exclusive adviser for its plan to redevelop the three buildings, with the new complex potentially yielding 25 percent more space than the combined 1.35 million square feet of GFA in the existing structures.
“We are exploring the redevelopment of the 63, 65 Chulia Street and 18 Church Street to rejuvenate a strategic area in the central business district,” Emily Teo, the bank’s group head for property management, said in a statement to media on Wednesday. “Any redevelopment plans being explored will include preserving the rich heritage of OCBC Centre, a widely recognised iconic landmark in Singapore and Southeast Asia designed by the late renowned architect IM Pei.”
Centre City Hub
The project could potentially incorporate a mix of office, retail and hospitality uses, according to an account by the Business Times, which broke the news. Market sources who spoke with Mingtiandi said JLL is likely to conduct a request for proposal campaign for the project, with OCBC and JLL declining to share details of the plan.

OCBC chief executive Helen Wong is ready to start digging (Getty Images)
Alan Cheong, head of research and consultancy at Savills Singapore, sees the redevelopment as “imperative” since the properties, which are leased to third party tenants, in addition to serving as the bank’s home base, are already three to five decades old and trail market efficiency standards.
He also noted that the site two short blocks from CapitaLand’s CapitaSpring project in Singapore’s core business district has not been developed to its fullest potential.
“The clutch of OCBC buildings sit on plots of land with a plot ratio of 15. Judging from the height of the existing buildings versus UOB Plaza 1 and CapitaSpring, which also has plot ratios of 15, it appears that the OCBC sites are not built to their fullest potential in terms of gross floor area,” Cheong told Mingtiandi.
The redevelopment plan, which could yield 450,000 square feet of additional space for OCBC, comes as average office rents in Singapore’s central business district rose to an average of S$11.42 ($8.48) per square foot in the first quarter, to reach their highest level since the fourth quarter of 2008, according to JLL.
During the first three months of the year, vacancy dropped to a post-pandemic low of 5.3 percent, from 5.5 percent at the close of 2023.
Partner Search
With the bank said to be looking for a partners for the redevelopment project, Cheong added that finding an ally with the financial clout and development expertise to manage the development would be crucial.
“Potential players could be private equity funds or large developers with a sterling balance sheet and good risk management procedures in place so as to ride through the development and ownership process hand in hand with the bank,” Cheong said.
Standing 197.7 metres (649 feet) tall, the OCBC Centre was the tallest building in Southeast Asia when it was completed in 1976. Built on the site of the China Building that had been the bank’s home since it was founded in 1932, the tower cost OCBC S$100 million at the time.
OCBC Centre South was completed in 1985 and OCBC Centre East followed in 1996 with the original building being designated as a historic site by the National Heritage Board in 2001.
The properties are located near the Singapore River and about 10 minutes walking distance from Raffles Place and Clarke Quay MRT stations.
OCBC is understood to be looking for an office of 300,000 to 400,000 square feet which it could use as a temporary base during the redevelopment.
Leave a Reply