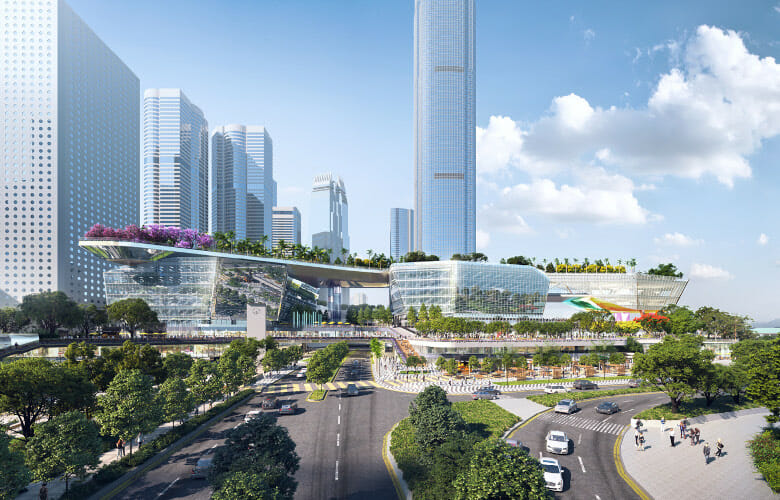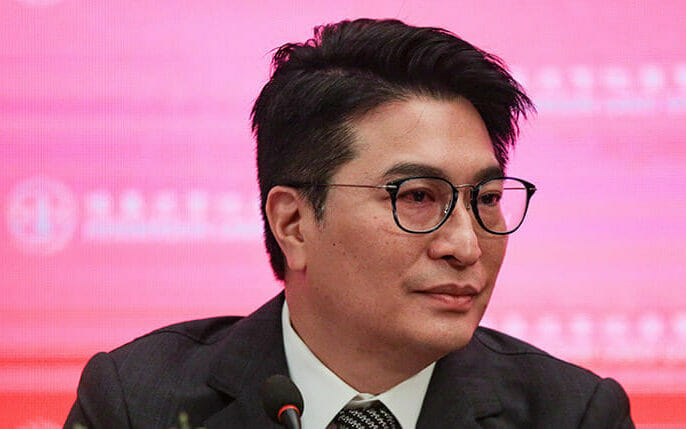
Lead8 designed Henderson’s project to protect those harbour views
Henderson Land Development’s vision for the waterfront of Hong Kong’s Central district is one step closer to reality with the city’s Town Planning Board approving the developer’s designs for a HK$73 billion ($9.3 billion) commercial project.
The design plan for the 172,819 square metre (1.8 million square foot) project known as Site 3, which adjoins the IFC complex in Central, was approved on Friday, according to sources who attended the Town Planning Board meeting who spoke with Mingtiandi. Hong Kong’s third-largest developer by market capitalisation submitted the plan last November, after securing the site with a record HK$50.8 billion bid a year prior.
The project approval was not officially announced, and representatives of Henderson did not reply to Mingtiandi’s inquiries by the time of publication. Henderson’s proposed project was up for discussion during the Metro Planning Committee meeting, the published agenda shows.
Planning Twists
Site 3’s design was developed by consultants from Lead8, Wong & Ouyang, PWP Landscape Architecture, Arup and Urbis after the government laid out broad development parameters as well as planning and design requirements for the site in 2016.

Martin Lee Ka-shing, co-chairman of Henderson Land Development (Getty Images)
Built on a 47,967 square metre parcel leading to the famed Star Ferry, the proposed complex would include three towers, two for office use and the third for multi-purpose retail and event space. The development’s commercial gross floor area would total up to 150,000 square metres, including about 85,776 square metres of retail and commercial space and 64,224 square metres of office.
The trio of towers would rise over a podium offering commercial and retail uses as well as government, institutional and community facilities, while a continuous landscaped deck would bridge the roofs of the buildings and a connecting footbridge would link to nearby developments. Tower 3 would sit in front of Hongkong Land’s Jardine House and across Man Yiu Street from the Exchange Square complex.
To afford clear views of the harbour from Central, the buildings would each stand six to ten stories high, rising no taller than 50 metres above the Principal Datum (mPD) baseline. But Henderson also intends to rebuild the historic Star Ferry Clock Tower at its original height of 25 metres, necessitating a relaxation of the area’s building height restriction of 15 metres.
Arup defended the structure’s loftiness in a document filed on 21 December (Appendix 1c) in response to government queries. The reconstructed tower “acts as a focal point and provides visual interest to reinforce the cultural value of the Historic Corridor (comprising a number of historic landmarks) extending from the hinterland towards the harbour,” the engineering firm argued.
Integrated Project
In the subsequent Appendix 1d, Arup said the development team would look into the government’s suggestion that Henderson should enhance and beautify the connections between the harbourfront and the area behind the project, as well as its recommendation to add urban farms to the project’s public open space.
Arup noted in Appendix 1g, filed in February, that visual impact assessment had confirmed that the development wouldn’t have an adverse visual impact on the surroundings or physical impact on Hong Kong City Hall. Other appendix documents filed in January and February provide technical clarifications without changing the scheme.
“Our vision is for Site 3 to become a new landmark for Hong Kong, exemplary in terms of people-centric design and emphases on sustainable and urban design considerations as well as integration with the surroundings,” the city’s Development Bureau said when Henderson was announced as the tender winner in 2021.
Henderson, which is controlled by the family of billionaire Lee Shau-kee, has also been marketing space in an office project a few blocks to the west of Site 3. US private equity firm Carlyle Group agreed last July to lease about 20,000 square feet in the 36-story property, dubbed The Henderson, which is nearing completion on Murray Road.
Leave a Reply