China’s largest developer by sales has joined with a Dutch design firm to create a man-made shopping valley linking eight residential towers in the southeastern Chinese city of Xiamen, in Fujian province.
China Vanke’s Vankely (for Vanke alley) is designed to create a multi-level public valley of combined retail and residential units within the company’s Xiamen North Station Complex, and is being designed by Dutch architecture firm NL Architects.
The designers describe the valley-like public area as creating a new urban typology that combines shops with compact studio SOHO units that merge residential and office functions. The retail and SOHO complex includes 222 units of about 30 square metres each, all placed on top of a 10,000 square metre shopping area.
- The eight residential towers that will surround the retail valley.
- An outline view of the development
- The complex hollowed out with street passage underneath
- An interior view of the development
- Rendering of a plaza space in ‘vankely’
- Rendering of the shopping center wedged among the towers
- The footbridges illuminated at night
- Winding circulation on top of green roof
- A rendering of the valley running between the towers
The development already includes eight residential towers, which are currently still under construction, and the Vankely “street” is slated to follow soon after completion of the residential area.
The valley effect of the combined retail and SOHO area is enhanced in the design by landscaping that covers the entire development, including a green hill that forms a natural base for the towers. An accessible green roof will extend the landscape and reinforce the natural impression.
Location: Xiamen, China
Architects: NL Architects
Architect In Charge: Pieter Bannenberg, Walter van Dijk, Kamiel Klaasse
Project Team: Gen Yamamoto and Zhongnan Lao with Qian Lan, Yuxiao Chen, Aleksandra Babicka, Kurt Wu, Jakub kupikowski
Year: 2013-14
Developer: Vanke Real Estate Development Co., Ltd. Hainan
Images courtesy of NL Architects
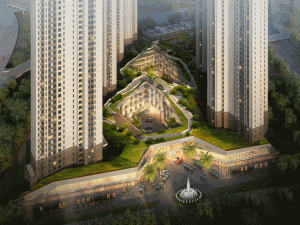

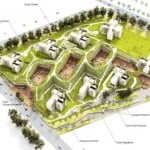

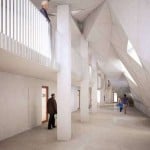
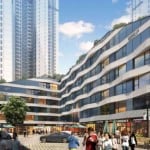
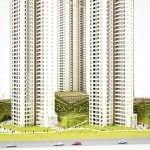
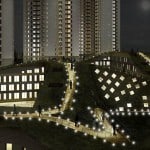
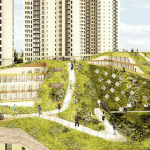
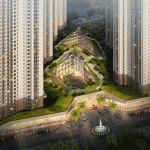
Leave a Reply