Paris-based architect Paul Andreu’s Jinan Grand Theater was completed recently as part of a provincial cultural and arts center in the northern Chinese city.
Andreu, who also designed the Pudong International Airport, as well as the National Grand Theater in Bejing, conceived the theater as a set of three independent shells, housing an opera hall, a concert hall and a multifunctional area respectively.
The theater complex is part of a masterplanned development designed around a park connecting the residential and commercial parts of the project with the cultural centre. In addition to the Grand Theater, the development will include three towers which will be home to a hotel, apartments, and office space built to correspond with the three shells of the theater.
The theatre is covered with an opaque metal cladding system, accented with strips of glazing, which are gently illuminated at night.
Guests enter the Grand Theater through a sequence of spaces that offer access to each of the audience halls, with the cuboid opera hall incorporating balconies oriented towards the stage.
The park at the centre of the development comprises three interconnected pedestrian levels leading through forested areas and along the riverside, while offering views of the theater and the surrounding environment.
- View of the seating in the concert hall
- View of the inside of the concert ahl
- Internal view of the theatre
- Jinan’s opera fans out in force
- The cultural centre at night
- The theatre’s exterior by night
- Inside the multif-function hall
- Inside the opera house
- The entrance to the theater
- The theater is set within a park
- It’s springtime again in Jinan after home purchases restrictions were lifted
- An external amphitheatre
- Walkways lead guests through the park
- The Jinan arts and culture centre
In addition to designing a number of high profile projects around China, Andreu, since 2011 has taught for three months each year at Zhejiang University in Hangzhou, China, and acts as the dean emeritus and chair of the university’s architecture department.
(All photos by Philippe Ruault).
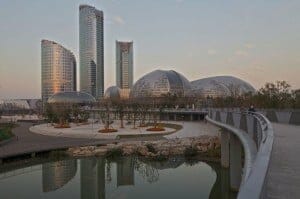
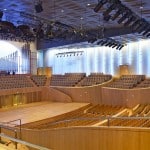

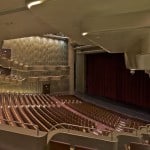

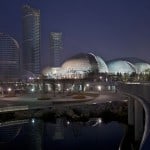
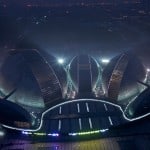

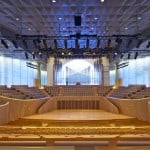
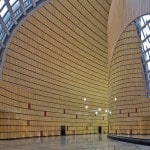

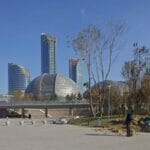



Leave a Reply