The organiser of China’s pavilion at Expo 2015 in Milan has selected a proposal by New York-based architecture firm Link-Arc, together with partner Tsinghua University, as the winner of the competition to design China’s entry in the upcoming world’s fair.
According to an announcement from the China Council for the Promotion of International Trade, which is in charge of China’s expo entry, Link-Arc Chief Architect Yichen Lu will collaborate closely with the Beijing’s Tsinghua University for the construction of the 4600 square meter pavilion called ‘The Land of Hope’.
A novel design that rejects the typical consideration of an Expo Pavilion as an ‘object in a plaza’, preferring to consider the space as an open field, with an enormous floating roof or ‘cloud’ hovering over the ‘field of hope’. The idea behind Link-Arc’s winning $69 million (RMB425 million) design is to invite visitors under this unique shelter to experience China in the form of cultural programmes, events and exhibits that will be organized by the Beijing based Academy of Arts and Design at Tsinghua University.
The Roof is Tops
The distinctive roof is intended to become a symbol for the Pavilion, an undulating shape derived by merging images of a city skyline that will have landscaped gardens to the north and south.
The floating structure that forms the roof will be constructed in wood, recalling the ‘raised beam’ roofs traditionally used in Chinese architecture, and be covered in shingles that resemble the terra cotta covering of typical roofs in China. For the Pavilion the studio has selected lightweight, renewable bamboo for the covering of the roof.
An enormous field of wheat under the roof will be there to remind visitors of China’s agrarian tradition, containing a multimedia installation with LED stalks shaped like wheat sheaths as the ‘field of hope’, centerpiece of the 2015 exhibition. In total there will be exhibits and installations from forty provinces in China, culminating in a short film focusing on homecoming for the Spring Festival.
- Model of the pavilion design (all images courtesy of Link-Arc).
- Close-up of pavilion model (all images courtesy of Link-Arc).
- Detail of the roof design (all images courtesy of Link-Arc).
- Rendering of the multimedia display (all images courtesy of Link-Arc).
- View of the pavilion from the west (all images courtesy of Link-Arc).
- The China pavilion for Expo 2015 Milan (All images courtesy of Arc-Link).
- Aerial view of the pavilion (all images courtesy of Link-Arc).
Project Details
- Status: Under Construction
- Location: Milan, Italy
- Project Name: China Pavilion for Expo Milano 2015
- Expected Completion Year: 2015
- Project Site: Plot 21, Expo Milano
- Client: China Council for the Promotion of International Trade
- Organizer: Expo Milano 2015
- Architect: Tsinghua University & Studio Link-Arc
- Chief Architect: Yichen Lu (Tsinghua University + Studio Link-Arc)
- Associate In Charge: Kenneth Namkung, Qinwen Cai (Studio Link-Arc)
- Project Team: Shuning Fan, Hyunjoo Lee, Zifan Liu, Dongyul Kim, Xiaoshi Wang, Alban Denic , Xiaoyun Mao, Zach Grzybowski, Jin Chen (Studio Link-Arc)
- Exhibition Design: Academy of Arts and Design, Tsinghua University
- Landscape Design: Academy of Arts and Design, Tsinghua University
- Interior Design: Academy of Arts and Design, Tsinghua University
- Structural Engineer: Simpson Gumpertz & Heger
- Enclosure Engineer: Elite Facade Consultants + ATLV
- MEP Engineer: Beijing Qingshang Environmental Art & Architectural Design
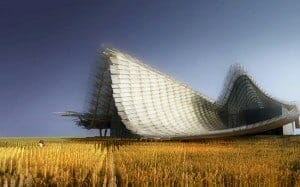
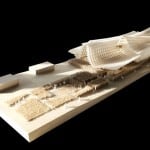
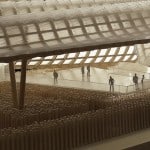
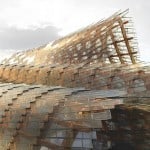
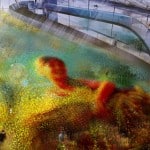
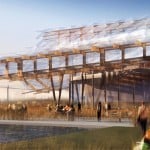
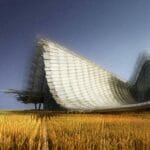
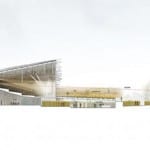
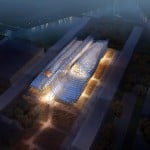
Leave a Reply