Ground was broken for a 120,000 square metre mixed-use development in downtown Beijing recently and the complex’s “Mountain-Water City” design aims to create man-made mountains at the edge of the world’s second-largest city park.
Designed by Beijing-based MAD Architects, the Chaoyang Park Plaza project aims to transpose Taoist philosophy to Beijing’s central business district, according to founding principal Ma Yansong, to unite architecture and nature into a single entity.
“The design,” explained Ma in a statement, “starts with the understanding that the park is part of the plot: by taking the natural beauty of lakes and mountains, the architectural complex can be read as a futuristic city landscape painting in which high-rise buildings act as the peaks, individual office buildings as the slope, high-end offices as the ridge and residential buildings as mountain ranges in combination with classical landscape elements like lakes, springs, forest, streams, valleys, rocks and peaks.”
Located on a 30,763 square metre site the project combines retail, office and residential space into a modern urban forest.
The focal point of the new development will be a pair of asymmetrical towers, covered with ridges and valleys. The towers are connected by a 17-metre tall lobby, which is topped with a garden. The ridges on the towers form part of the structure’s ventilation system that pulls in that nasty Beijing air and hopefully cleans it up a bit.
- A view out of the office tower
- Chaoyang Park with the project in the distance
- Combined aerial views
- Interior archways
- Interior views
- The ridges on the towers form part of the ventilation system
- A view of the grounds of the Plaza
- A view across the lake of the Plaza and the CCTV building
- MAD Architect’s Chaoyang Park Plaza project
The project is expected to be completed in 2016
All renderings courtesy of MAD architects.
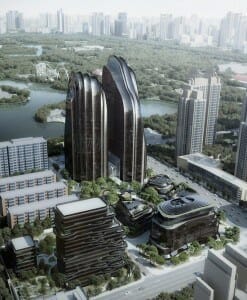
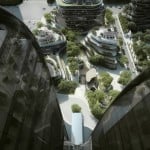
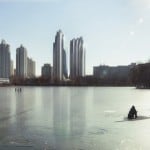
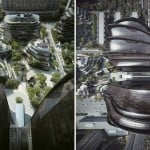
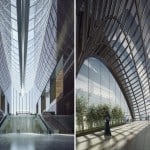
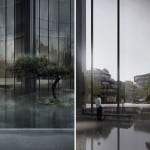
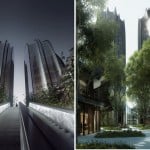
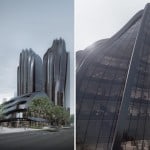
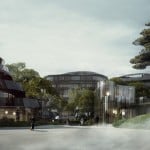
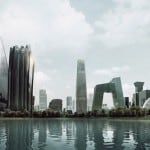
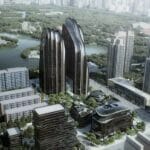
Leave a Reply