A design by Washington DC-based architect Liu Xiang has been selected for a new commercial real estate development in the city of Shaoxing in China’s Zhejiang province.
The architect believes that the design for the 160,000 square metre cultural centre design would enable Shaoxing’s Di Dang City Center project to enhance the appeal of the whole area. The project is slated for completion in October 2016, and Liu’s design was selected by the city government of Shaoxing.
The stepped design makes use of squares both within the shape of each building, and in the entire development, to help break the massive structure into more visually manageable pieces
The towers have “green stairways” cut-out from them, where foliage can be planted and balconies can provide access to greenery within the vertical city.
The landscape also includes a natural water park and the retail podium features a two story high colonnade along the river.
The floating podiums of each building are connected above the ground, allowing pedestrians the ability to walk among the towers and increasing access to the riverfront behind the project.
Shaoxing is famous as a hub of Chinese cultural activity, and the city government has been a pioneer in preserving the architectural heritage of this community of nearly five million people. Situated between Hangzhou and Ningbo, Shaoxing was home to Lu Xun, China’s best-known writer of the 20th century, and Cai Yuanpei, former president of Peking University.
All images courtesy of Liu Xiang.
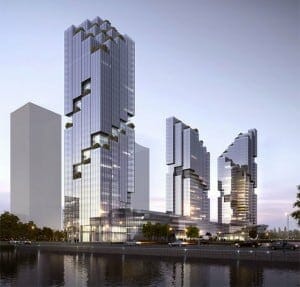
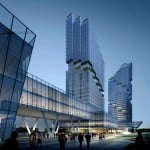
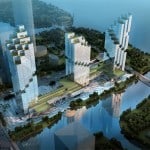
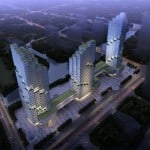
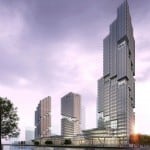
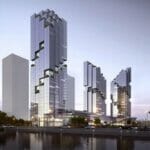
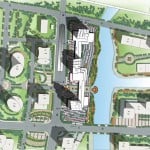
Leave a Reply