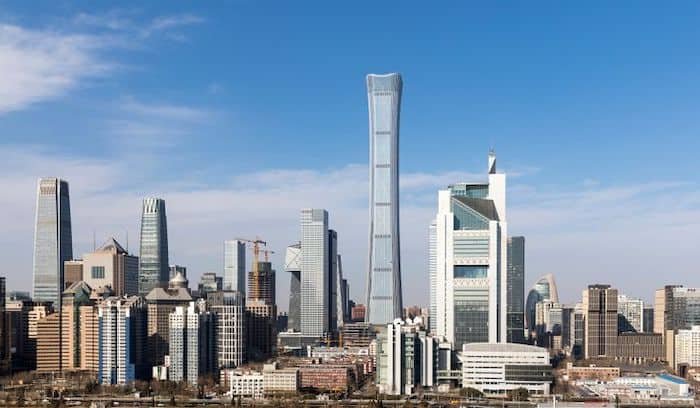
The 528m China Zun is in Beijing’s “superblock”
Chinese financial conglomerate CITIC Group has inaugurated Beijing’s tallest skyscraper, formally known as the CITIC Tower, eight years after breaking ground.
At 528 metres (1,732 feet) tall, and commonly known as China Zun, the skyscraper rises above its closest rival – the China World Trade Centre’s Tower 3 – by almost two hundred metres, according to an announcement by US architect firm Kohn Pedersen Fox, which designed the building.
Marking the latest in a string of “supertalls” in China that rise over 300 metres in height, the 108-storey tower is the fourth tallest in the country and the eighth tallest worldwide.
Designing a 528-metre Quake-proof Vase
CITIC Heye Investment, a unit of state-owned CITIC Group, celebrated the official debut of China Zun by projecting a light show onto the facade of the building on 1 October, the seventieth anniversary of the People’s Republic of China.
With a broad base and narrowing convex sides, the design of the vase-shaped tower draws its inspiration from an ancient Chinese ritual vessel called the “zun”, according to KPF.
“KPF’s goal for CITIC Tower was to create a centrepiece for the new CBD that would elicit harmony with the historic capital while proposing aspirational and contemporary architecture,” said the firm’s design director, Li Lei.

KPF’s Lei Li based the design on an ancient Chinese vessel
The vessel-inspired shape is functional as well as aesthetic, with the broader base giving the skyscraper more stability in China’s seismic zone, the architect explained.
Anchoring Beijing’s Superblock
China Zun is the focal point of the capital’s “superblock” that will comprise a proposed 15 skyscrapers within a mega-site east of Beijing’s third ring road in the Guomao commercial zone.
The 39-storey China Life Financial Centre was the first major building to open on the superblock five months ago. Now that China Zun has been added to the capital’s newest commercial area, both CITIC Group — China’s oldest investment firm — and its CITIC Bank affiliate are poised to establish their headquarters in the tower’s 350,000 square metres of office space.
An observation deck and meeting rooms occupy the top three floors, while the building also has seven basement levels.
Security Risk Said to Delay Opening
The official inauguration of the building is alleged to have been delayed two years ago after government officials raised concerns about the tower’s observation deck potentially offering a bit too much visibility of China’s capital, according to the Asia Times, citing Ming Pao.
National security officials are said to have felt that the observation deck, which together with a business club occupies the tower’s 105th through 107th floors, may provide too unimpeded of a view of the Communiist party’s Zhongnanhai headquarters to the west of the Forbidden City.
According to Ming Pao, the deck was allowed to open after a team of national security agents had been arranged to screen visitors for spying gadgets..
China’s Battle of the Supertalls
The official opening of China Zun comes nine months after developer Shimao Property Holdings selected KPF to design a 700 metre tall tower in Shenzhen’s Longgang district, set to become the country’s tallest building upon its completion in five years time.
The Shenzhen-Hong Kong International Center tower, which started construction last May, will be 68 metres taller than the 632 metre Shanghai Tower, currently China’s tallest building and the second highest in the world after Dubai’s 829.8 metre Burj Khalifa.
Shimao purchased the 321,900 square metre Shenzhen site in December of 2017, and says that it expects to complete the project in 2024.
KPF also provided the design for Shenzhen’s Ping An Finance Centre, which is currently China’s second tallest building at 599 metres tall and the headquarters of the Chinese financial giant Ping An Insurance.
Leave a Reply