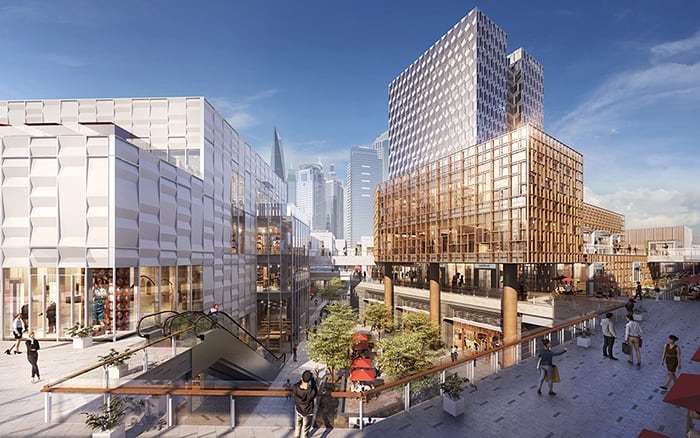
Benoy designed Gala Avenue Westside to create a pedestrian-friendly neighborhood in Lujiazui
One of the most appealing elements of Shanghai is the city’s walkability. Originally built as a community connected by streetcars, bicycles and foot traffic, the city’s core areas have long been enhanced by tree-lined streets and broad sidewalks that welcome walkers.
As the city has expanded from 11 million people in 1980 to a projected 25 million by 2020, and its citizens upgrade from Forevers to Ferraris, maintaining a pedestrian-friendly community can be a challenge.
Welcoming Walkers to Lujiazui

Qin Pang of Benoy’s Shanghai studio
For international design firm Benoy, the opportunity to keep Shanghai open to foot traffic comes even among the supertall towers of the city’s futuristic financial district. In Lujiazui, which is best known for mega-projects such as the 127-storey Shanghai Tower, architects from the company’s Shanghai office have designed a low-rise commercial attraction on the former site of a 155-year-old shipyard.
Benoy’s concept for Gala Avenue Westside, aims to reincarnate the former industrial site north of Pudong’s Century Avenue as an international retail-led, cultural and entertainment hub. The project, which is expected to be completed in 2018, connects 12 low-rise retail centres to a 100-metre tall tower, providing a pedestrian scale project which also can be adapted to changing retail and community requirements.
Gala Avenue Westside, which is being developed by Citic Ltd in cooperation with China State Shipbuilding Corporation, is part of the Lujiazui Harbour City development, which occupies a 250,000 square metre site near the Pudong Avenue metro station in the financial district. Benoy has been appointed as the masterplanner, architect and interior designer for Gala Avenue.
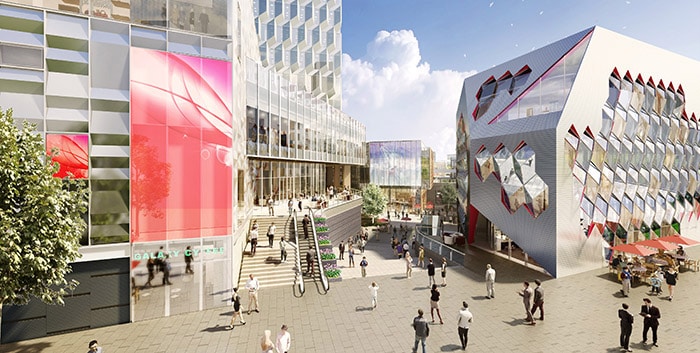
Gala Avenue connects a set of two-to-three storey buildings to an office tower
Qin Pang, a Benoy director and head of the company’s Shanghai studio explains how the design for Gala Avenue enhances Harbour City as a whole. “The low-rise buildings have great flexibility to adopt various retail and cultural programmes that help to transform the project,” Pang explains. “The clusters of retail centers each have their own unique scales and designs to engage with the existing topographies, riverfront parks and community piazzas. Furthermore, the small retail alleys and plazas formed by these low-rise buildings not only provide efficient and interesting access ways but also enrich the visitor experience.”
Pang, who has been based in Benoy’s Shanghai studio since 2006, took inspiration from traditional Shanghai communities on the west side of the river to help make Pudong, and Lujiazui in particular, more welcoming to walkers.
“My experience is that the dramatic boulevards in Pudong are subversive to pedestrians. This is where we can reference areas like Puxi for more appropriate scales for pedestrians to interact,” Qin says. The UK-trained architect adds that, “With this in mind, our design for Gala Avenue Westside integrates small shopping alleys, bridges, terraces, plazas and landscaping to create a three-dimensional hub, scaled to create a comfortable pedestrian experience which offers many social and cultural activities.”
Inspired by Shanghai’s traditional Shikumen communities, the cluster of two to three storey-high interconnected retail hubs creates a chain of public squares, including accessible green space. With links both above and below ground, the project is set up to allow visitors to easily navigate the new commercial district on foot. The project’s 100-metre high tower will add much needed office space to Shanghai’s most popular business location.
Embracing Shanghai’s Riverfront Heritage
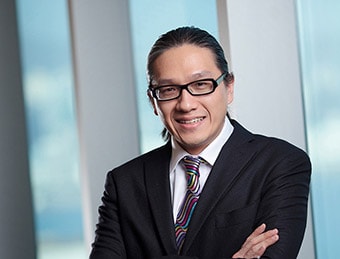
Ferdinand Cheung of Benoy led the team designing Xuhui Vanke Center
Along with taking a more human scale approach to retail, the Gala Avenue project welcomes walk-in visitors by linking the development directly to Harbour City’s parks opposite Shanghai’s North Bund. “The riverfront alongside the Huangpu River brings a great community space to the development,” Pang notes. “It helps to generate opportunities for public outdoor activities which we can fuse into the project.”
Gala Avenue’s design includes multiple connections to the riverfront via bridges, platform walkways and terraces, all of which work to recreate Shanghai’s traditional walkability and human scale, while blending the commercial project with the public parks.
In an element both practical and visually appealing, in addition to bus and metro links the Gala Avenue project also welcomes visitors arriving by boats and ferries from Puxi or other locations in Pudong. The development is designed to provide easy access from adjacent piers along the Huangpu.
“In a densely populated city like Shanghai, embracing public transportation is a necessity,” Pang explains. “What’s special about Gala Avenue is our ability to combine river transport with subways and buses. And by reintroducing some of the city’s traditional human scale into Lujiazui, we think Gala Avenue will be a place that people will visit again and again.”
Keeping Xuhui Walkable as Shanghai Spreads South
The traditional Shanghai aesthetic that the Gala Avenue project carries over to Lujiazui is perhaps best exemplified by the leafy boulevards of the city’s Xuhui district, but preserving this human friendly environment in the 54-square kilometre district’s newly developed areas requires new thinking.
In southern Xuhui, Benoy is providing office and retail architecture as well as interior design and graphic design for Xuhui Vanke Center, a 328,000 square metre commercial development by China Vanke. The mixed use project takes an environment-first approach to creating a new community centre adjacent to the city’s Shanghai South Station transportation hub.
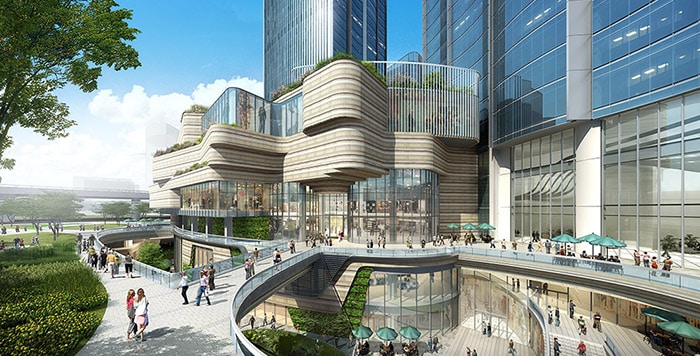
Xuhui Vanke Center is built around a 70,000 square metre green space
“Every city or district within a city needs an oasis – a central green space,” says Ferdinand Cheung, a director at Benoy who led the project. “Take Hong Kong’s Victoria Park or New York’s Central Park as examples.
As the core holding together the project’s two office towers and 100,000 square metre retail podium, Cheung’s team have integrated their designs with a walkable urban park that runs the length of the site and creates a modern take on Xuhui’s tree-lined lanes.
“Here in Xuhui, we have a 70,000 square metre green space which is completely pedestrian friendly and free from traffic,” Cheung explains. “The green belt has given us a rare opportunity to create a seamless flow between the inside and outside, extending the landscape and the experience into the development. Cultural elements have also been introduced throughout the park journey and an art gallery will anchor the end of the green space, enlivening this whole area with a full programme for visitors to enjoy and explore.”
Creating these accessible cultural elements provides a way to keep Shanghai a city worth walking through and gives city dwellers one more reason to leave that car in the parking lot for a stroll through Asia’s most pedestrian friendly mega-city.
Gala Avenue Westside Illustrated
- Benoy’s Gala Avenue Westside will create a social retail hub in Shanghai’s Lujiazui district
- Gala Avenue Westside connects 12 low-rise retail centres to a 100-metre tall tower
Xuhui Vanke Center Illustrated
This sponsored feature was contributed by Benoy. More information on Gala Avenue Westside is available here, and further details regarding Xuhui Vanke Center are available here.
All images contributed by Benoy
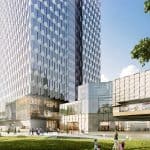
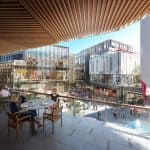
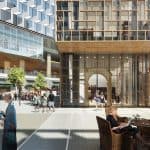
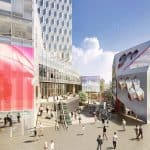
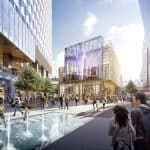
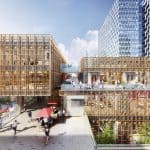
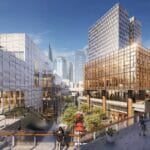
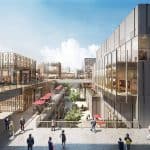
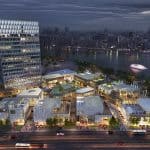
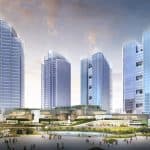
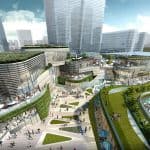
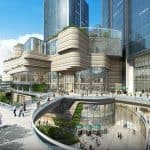
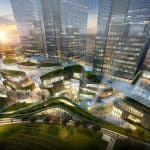
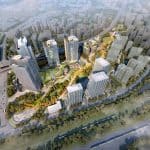
I look forward to seeing the finished products!