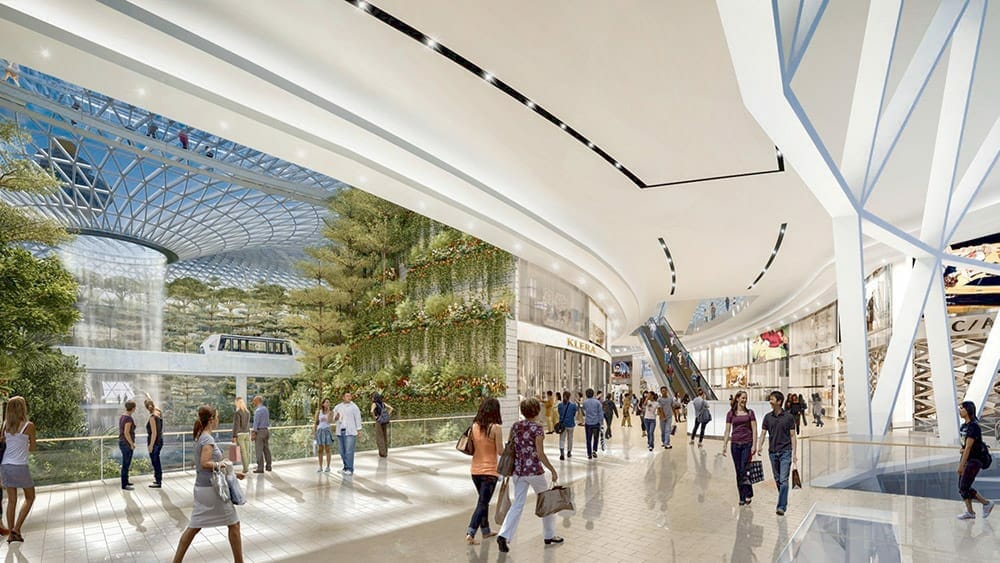 Singapore’s newest destination is set to open on April 17th, and the Jewel Changi Airport promises to offer not just retail therapy to travellers passing through the Singapore airport, but also a more human-friendly approach to aviation hub design.
Singapore’s newest destination is set to open on April 17th, and the Jewel Changi Airport promises to offer not just retail therapy to travellers passing through the Singapore airport, but also a more human-friendly approach to aviation hub design.
Global design firm Benoy has been responsible for interior design, as well as retail and aviation facility planning, for the 1.48 million square foot (137,000 square metre) complex which combines lifestyle amenities such as shops and restaurants, hotel and aviation amenities with more efficient pedestrian connections between three of the four terminals of Singapore’s award-winning Changi airport.
The design of the retail destination and aviation hub is centred around the “forest valley” which forms a kind of human-scale terrarium with over 200 species of plants around the “rain vortex,” creating the world’s largest indoor waterfall.
Having recently completed the architectural and interior design of Changi’s Terminal 4, Jewel’s interior and retail planning by Benoy complements the overall design of the project by Safdie Architects.
To find out more about Jewel Changi Airport, and the way that it merges the needs of travellers, urban residents in a regional transport hub, Mingtiandi spoke with Benoy’s Terence Seah, Ernest Ng and Mark Chen.
Mingtiandi: Jewel Changi Airport has been described as a combination of public garden, shopping centre and airport. How would you explain this new space?
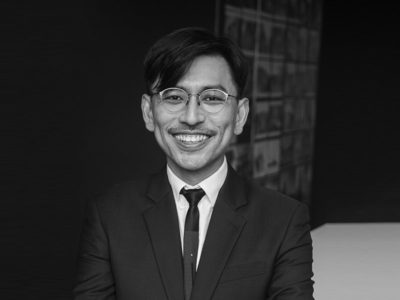
Terence Seah, Director and Head of Studio Singapore
Terence Seah: Singapore’s Changi airport is one of the busiest airports in the world, with millions of arrivals and stopovers every month. Jewel Changi Airport is Singapore’s gateway to the world and vice versa and forms a hub connecting terminals 1, 2 and 3. The interior space planning allows for the seamless movement of passengers transiting between these terminals while maintaining a spacious retail environment.
Mingtiandi: What was Benoy’s design brief for the project?
Ernest Ng: We were tasked with enhancing its offering and helping to transform Changi into a world-class destination in itself, one that is not only targeted towards travellers but to any visitor. Collaborating closely with Safdie Architects, we wanted to deliver a unique and dynamic retail identity for the project.
The interiors navigate the many interfaces between aviation facilities and the retail environment. Our design celebrates the natural light offered by the Forest Valley at Jewel’s core and the extensive canopy above the atrium spaces, redefining the traditional sense of an enclosed commercial space. The design of the retail space enables visitors to experience the vast openness and intimacy of nature throughout their elliptical journey of the building.
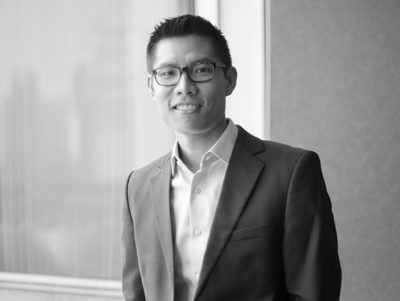
Ernest Ng, Associate Director
Mingtiandi: The project serves not only travellers but also local residents. What did the Benoy team learn in creating a space to serve this hybrid function?
Mark Chen: Jewel offers a renewed sense of place for locals and visitors alike, connecting the city to the airport. We were really excited about creating a space that could serve this hybrid function. Our capabilities span across retail, mixed-use, hospitality, leisure and aviation so we were able to bring all of this experience and attach it to an aviation focused project.
Mingtiandi: How did Benoy’s work on Changi Terminal 4 inform your efforts on Jewel Changi?
Mark Chen: The essence of the passenger experience at Terminal 4 takes into consideration the elegance and ease of experience for both the passenger and guest. A similar set of design principles were used for the retail experience at Jewel Changi Airport. From a generous sense of space, light and nature to decluttering the environment, these were all done with rigour and intensive material research.
Mingtiandi: Changi airport is more closely connected to the city than many airports are. Do these transit connections have a role in how the development may fit into the community?
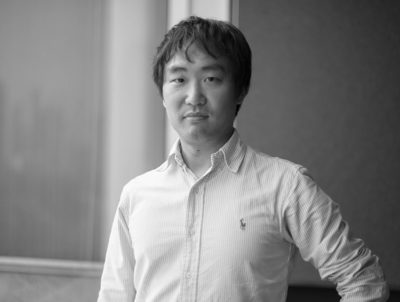
Mark Chen, Associate Director
Terence Seah: Part of the target audience is the local community who can access the development via two sky bridges connecting to the MRT station at Terminal 2 and 3. This allows a seamless pedestrian access which was a significant factor in designing the retail layout, aviation spaces and interior detailing within Jewel.
Other than designing for the general airport passenger who will be moving around with trolleys and luggage but we also needed to ensure that several touchpoints within the development go beyond, elevating the typical standard retail environment.
Mingtiandi: How does the Jewel fit into the flow of the overall Changi airport complex and what role does it play for the airport as a destination?
Terence Seah: We’ve created a dynamic environment that becomes a unique place for travellers and residents alike. This addresses the important question of place making in the aviation context. In the process, Jewel has enhanced the Changi experience and we are confident that other cities will be inspired to rethink the future of Airports.
More Images of Jewel Changi
This sponsored feature was contributed by Benoy. All images are courtesy of Benoy Ltd. More information on Jewel Changi Airport is available here.
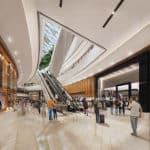
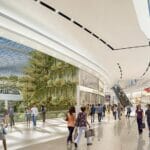
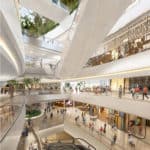
Leave a Reply