Hong Kong private equity shop Gaw Capital and Dutch design firm MVRDV have started transforming a Kowloon warehouse into an 18,000 square metre set of luxury loft offices in a developing business area of Hong Kong.
MVRDV’s conversion of the former warehouse aims to preserve the building’s original industrial style, while adapting it into modern, comfortable offices. The architects started by replacing everything but the primary concrete structure of the building with glass and stainless steel infill, exposing the warehouse’s infrastructure.
The conversion is restricted to the existing envelope by local building regulations, so in order to create attractive, and functional offices on a cost base suited to an up and coming area, the designers opted for an open, loft style environment which exposes the raw structure. To keep spaces open and allow better use of natural light, the design is complemented with glass-only finishes.
In the transformation process, the building is stripped down to its primary structure; glass is inserted between columns and beams as floor and ceiling finishes, partitions and doors, clearly distinguishing old and new, and showing how the building works right down to the installations.
The top floor becomes a communal terrace for breaks and informal meetings with views of Victoria Harbour and the future Kai Tak ferry terminal.
- All non-loadbearing façade elements are replaced with glass
- The exposed facade from street level
- You can even see the building from your car
- The building has a rooftop terrace for those little breaks
- The insertion of glass and stainless steel exposes the building’s infrastructure
- The design exposes the warehouses original structure
- The project aims at creative companies where everyone has fun
- The lobby of the converted warehouse building
- The Cheung Fai building along Kwun Tung waterfront in Hong Kong
Pioneering a New Business District
The conversion of the Cheung Fai building is one of the pioneer projects in Kwun Tong district of East Kowloon, a former industrial area which is currently being redeveloped to become one of Hong Kong’s newest business centers.
Gaw, which is the developer of the project, commissioned MVRDV in 2013 to convert the former warehouse into offices for a maximum of 37 units with shops and parking on the ground floor and restaurants on the first and second floor.
The Cheung Fai building is situated along Kwun Tong waterfront in Hong Kong, and is scheduled to be completed in September 2015.
The transformation is MVRDV’s first project in Hong Kong. The Dutch firm is collaborating with local architect Raymond Chan Surveyors Ltd., structural advisors AC Technik (HK) Ltd., E & M advisors VIGOR Engineering Consultants Ltd, property managers CBRE and cost advisor Rider Levett Bucknall to complete the project.
Images courtesy of MVRDV.
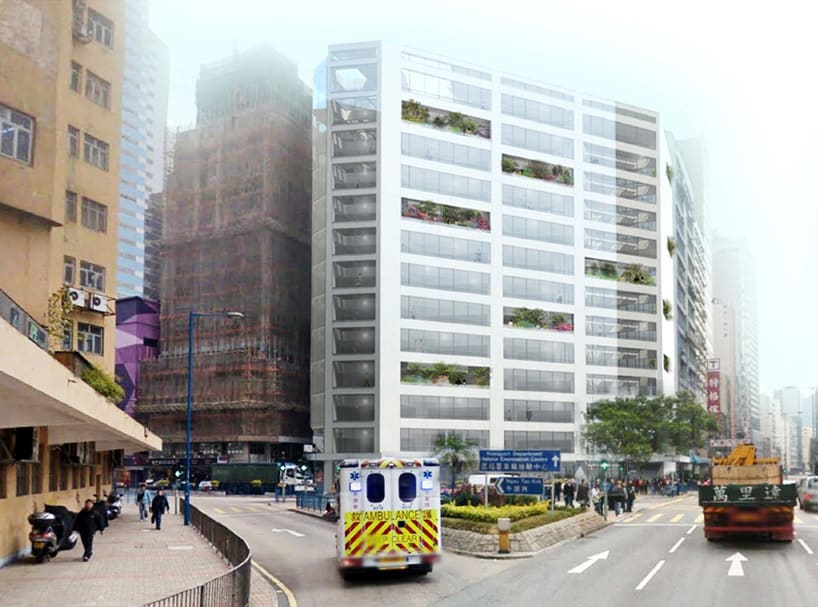

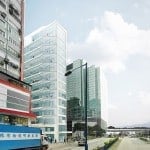
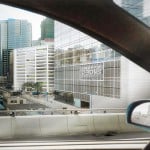
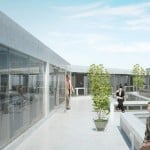

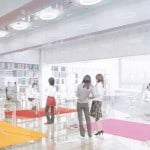
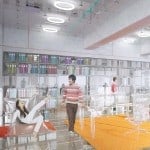
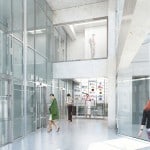
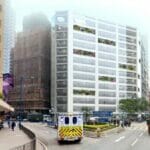
Leave a Reply